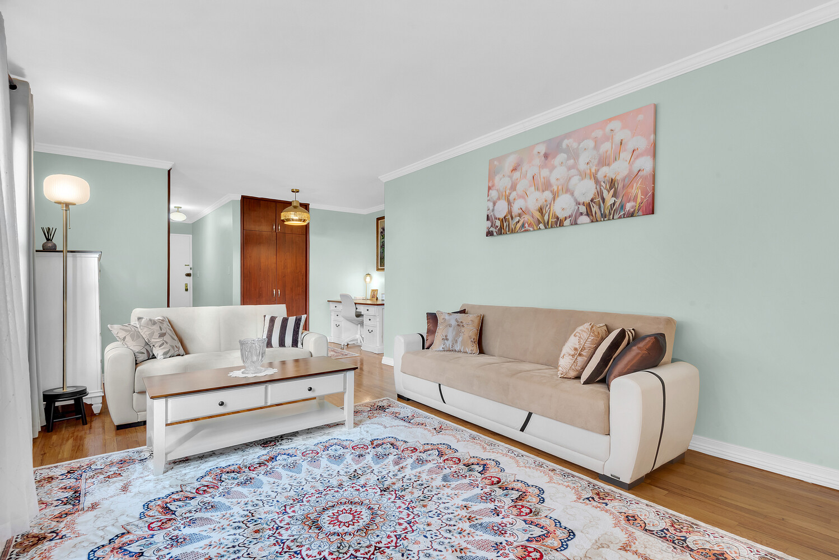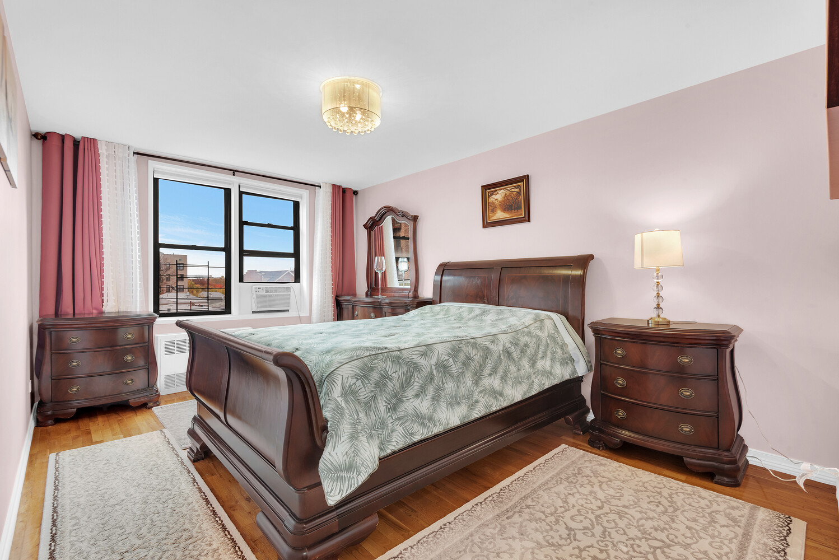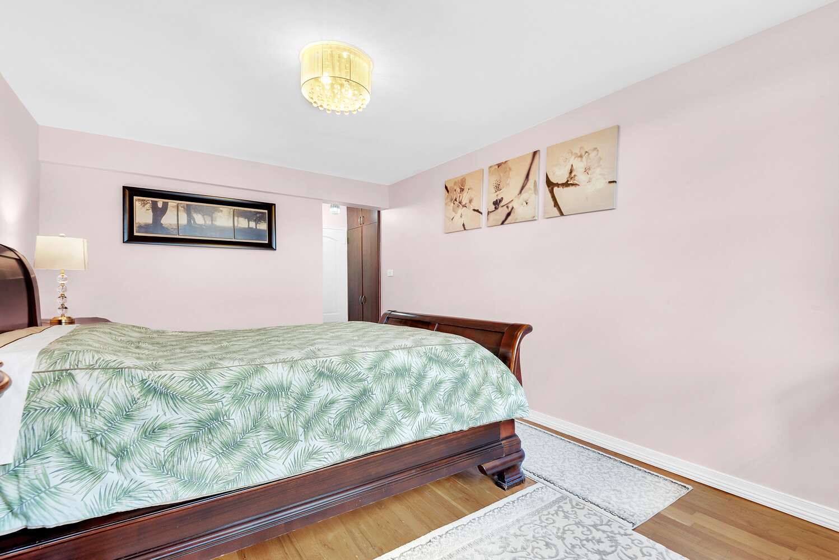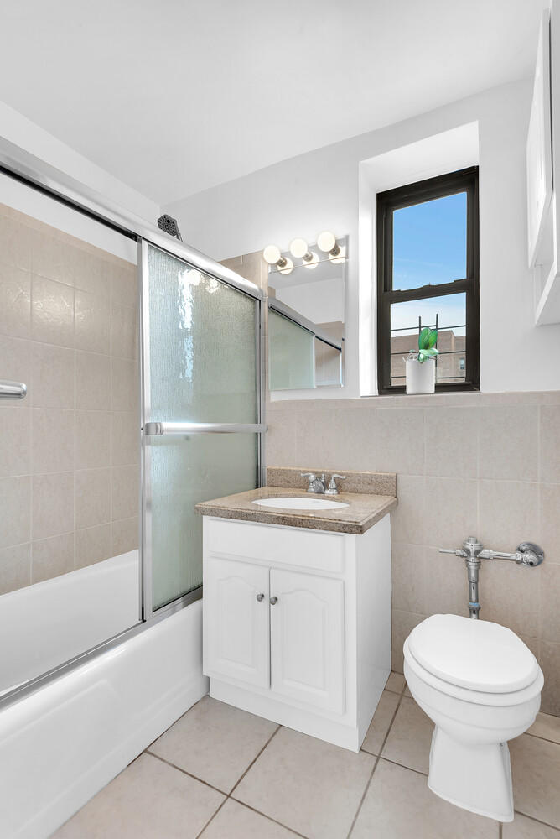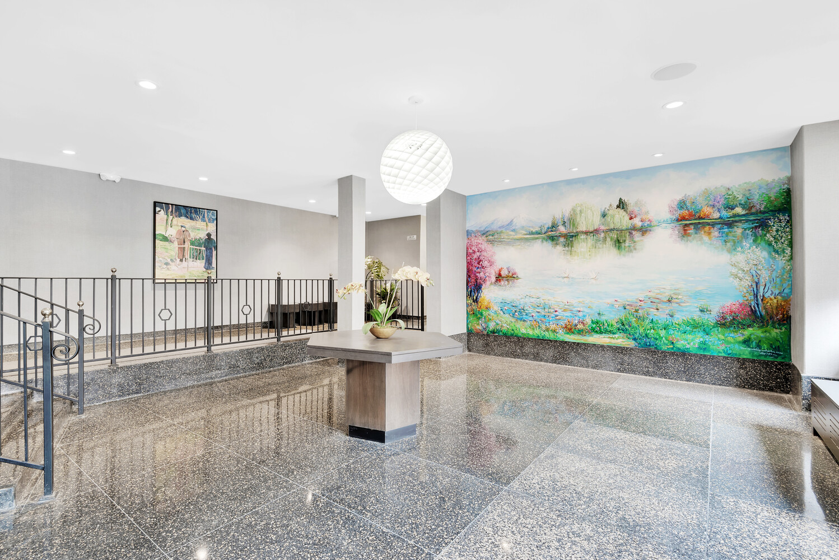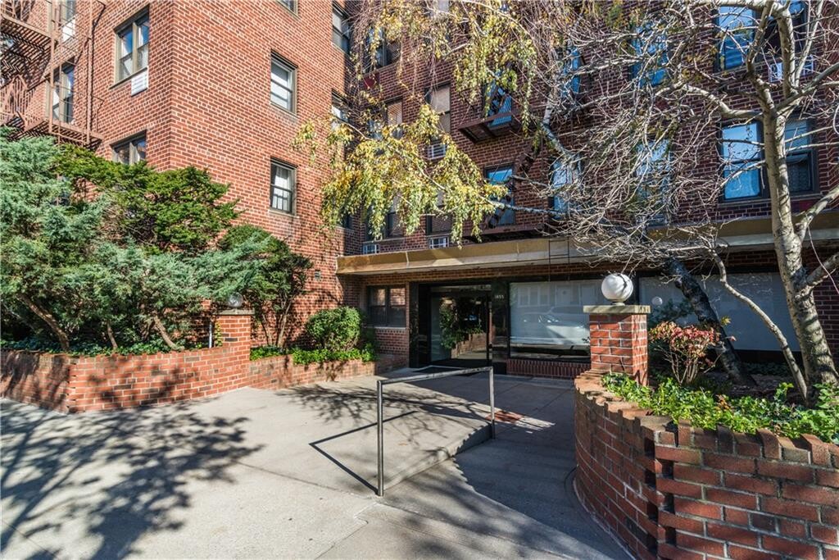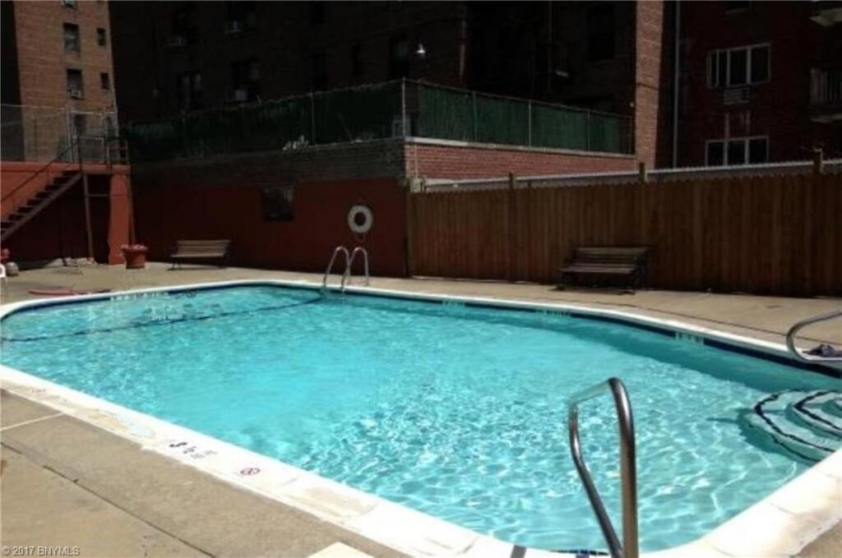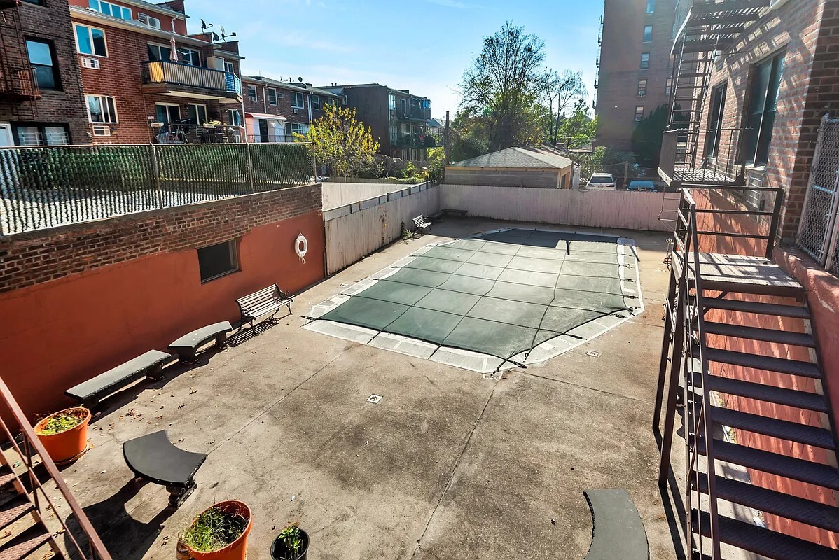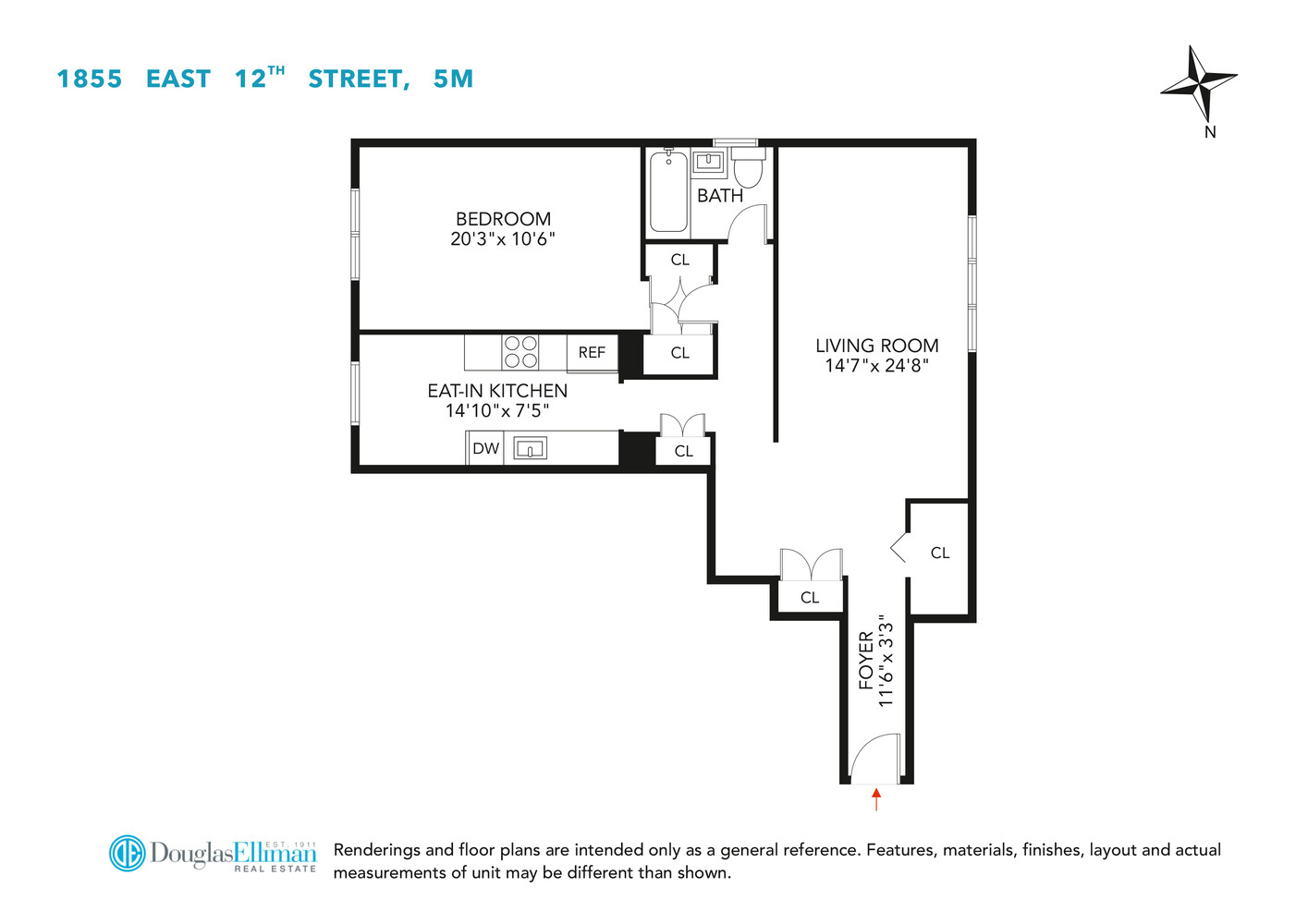

Description
Move right into this beautifully renovated, extra-large one-bedroom co-op featuring a bright, open layout and exceptional finishes throughout. Enter through a welcoming hallway outfitted with custom-built closets, including an oversized walk-in closet for outstanding storage. The spacious living room offers double windows and gleaming parquet floors, creating a warm and inviting atmosphere. The brand-new, windowed eat-in kitchen is a standout, complete with granite countertops, stainless-steel appliances, a stylish backsplash, and ample cabinetry. The large, windowed bathroom has also been tastefully updated. This home is truly turn-key-nothing to do except unpack and enjoy.
Located in a luxury elevator building, residents enjoy a renovated lobby and hallways, modern intercom system, security cameras, laundry room, a live-in super, and a seasonal outdoor swimming pool at no cost to shareholders. An indoor parking garage is available via waiting list. Monthly maintenance is $759.48 and includes heat and hot water (cooking gas and electric not included). Minimum down payment is 20%. Cats permitted with approval; no dogs. Subletting is not allowed. Excellent financials.
Homecrest is one of Brooklyn's most sought-after neighborhoods, offering tremendous value and strong appreciation potential. The Express B and Local Q trains at Kings Highway are just three blocks away, making commuting effortless. Kings Highway's vibrant shopping district-featuring Target just two blocks away-offers endless shops, cafes, restaurants, and nightlife options. Close proximity to parks, schools, and all conveniences completes the picture of ideal city living.
Move right into this beautifully renovated, extra-large one-bedroom co-op featuring a bright, open layout and exceptional finishes throughout. Enter through a welcoming hallway outfitted with custom-built closets, including an oversized walk-in closet for outstanding storage. The spacious living room offers double windows and gleaming parquet floors, creating a warm and inviting atmosphere. The brand-new, windowed eat-in kitchen is a standout, complete with granite countertops, stainless-steel appliances, a stylish backsplash, and ample cabinetry. The large, windowed bathroom has also been tastefully updated. This home is truly turn-key-nothing to do except unpack and enjoy.
Located in a luxury elevator building, residents enjoy a renovated lobby and hallways, modern intercom system, security cameras, laundry room, a live-in super, and a seasonal outdoor swimming pool at no cost to shareholders. An indoor parking garage is available via waiting list. Monthly maintenance is $759.48 and includes heat and hot water (cooking gas and electric not included). Minimum down payment is 20%. Cats permitted with approval; no dogs. Subletting is not allowed. Excellent financials.
Homecrest is one of Brooklyn's most sought-after neighborhoods, offering tremendous value and strong appreciation potential. The Express B and Local Q trains at Kings Highway are just three blocks away, making commuting effortless. Kings Highway's vibrant shopping district-featuring Target just two blocks away-offers endless shops, cafes, restaurants, and nightlife options. Close proximity to parks, schools, and all conveniences completes the picture of ideal city living.
Features
View / Exposure

Building Details
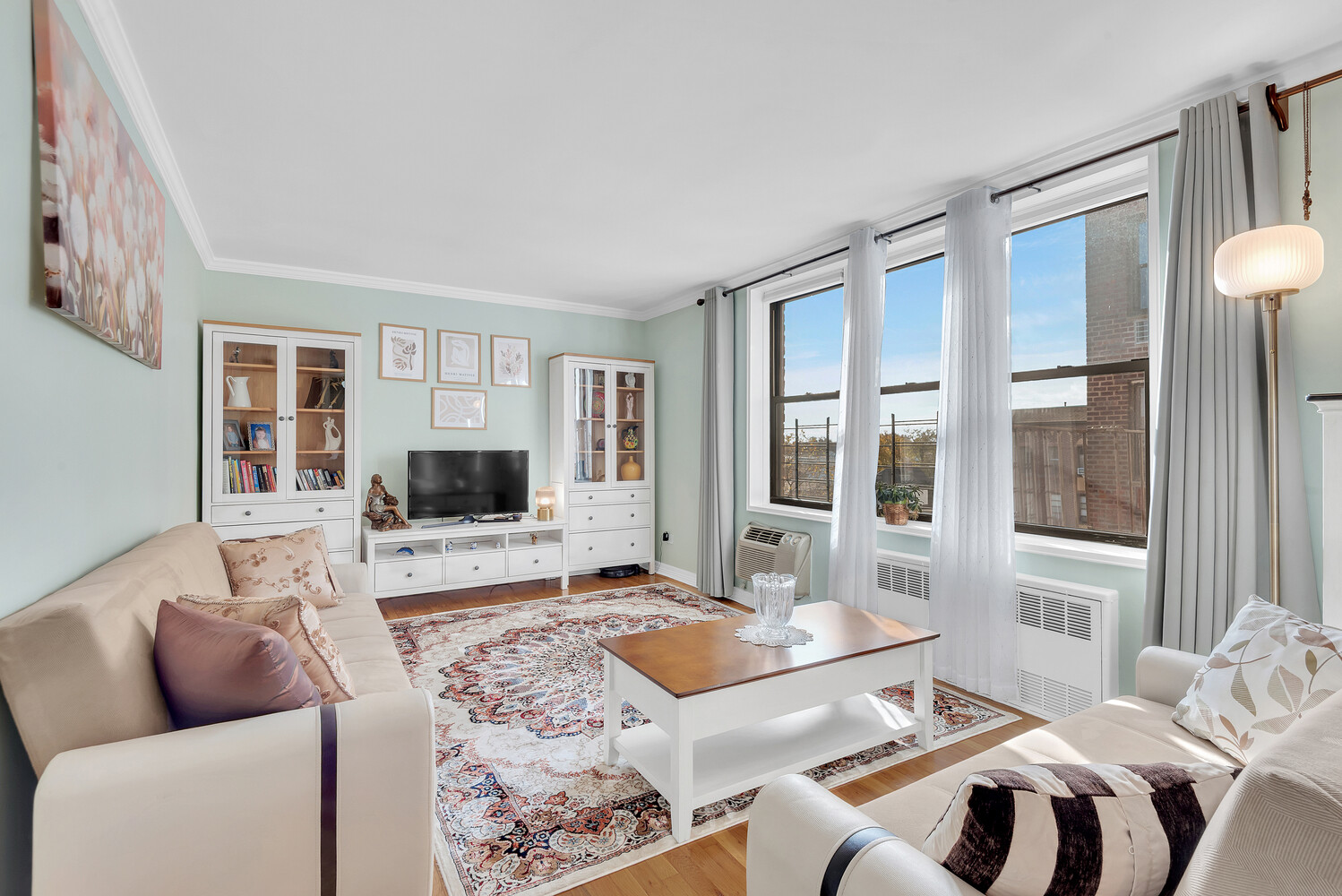
Building Amenities
Building Statistics
$ 373 APPSF
Closed Sales Data [Last 12 Months]

Contact
Jennifer Lee
Licensed Associate Real Estate Broker
Mortgage Calculator


