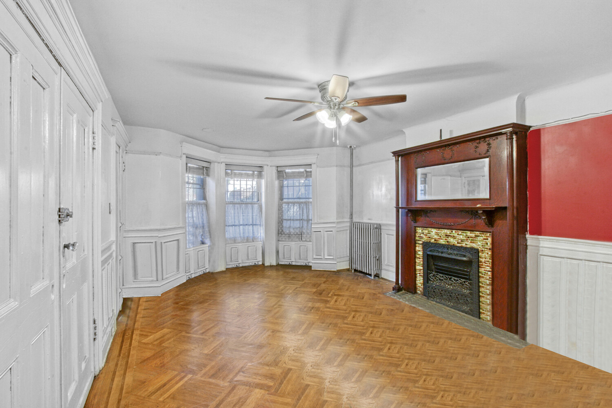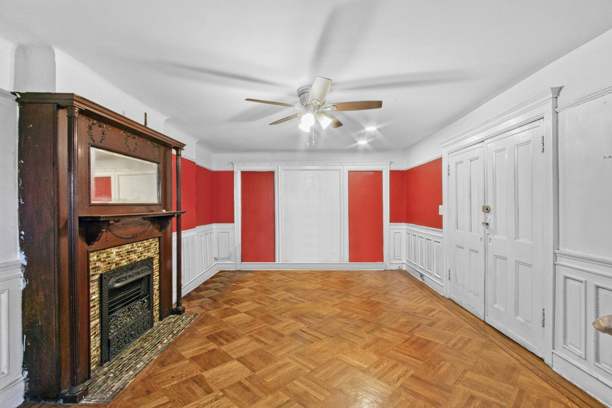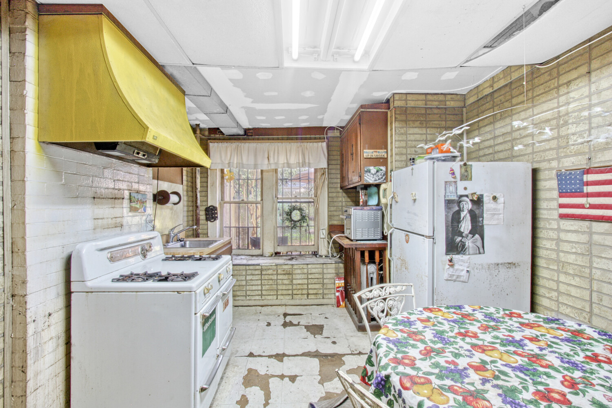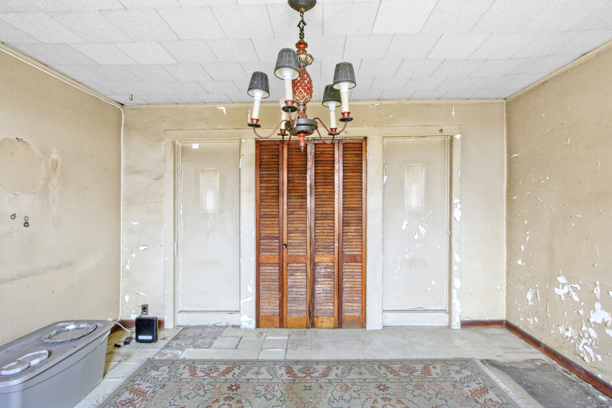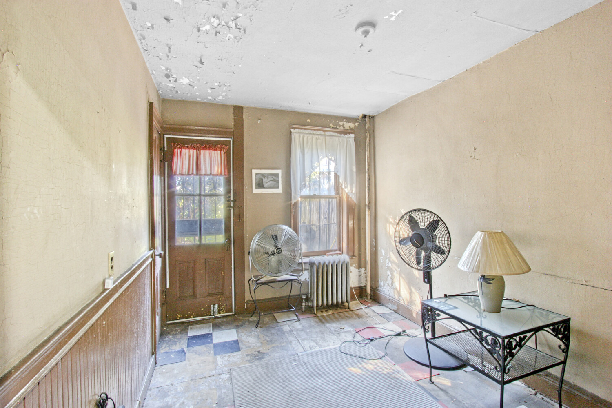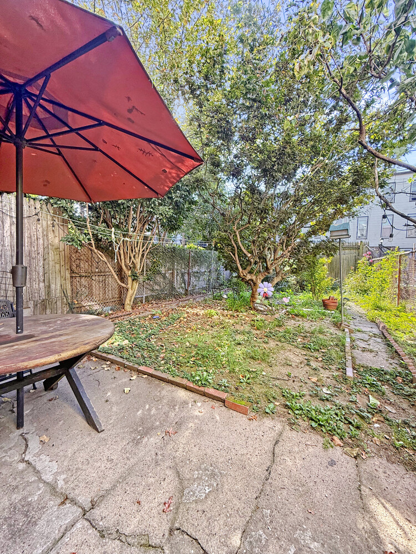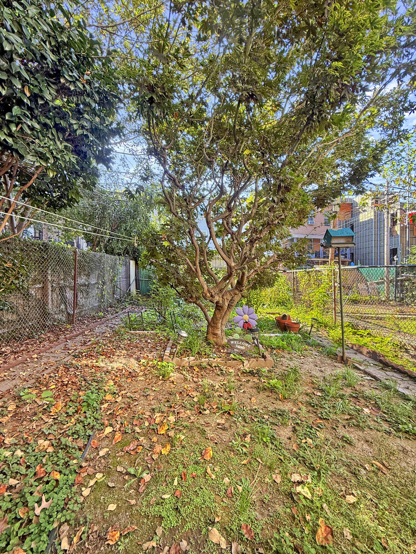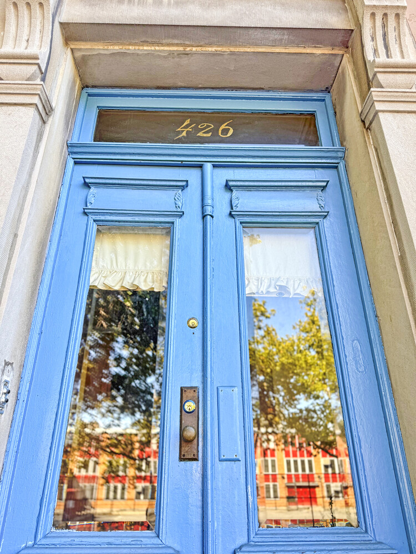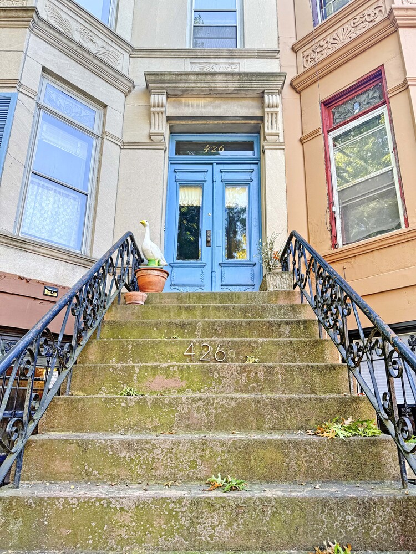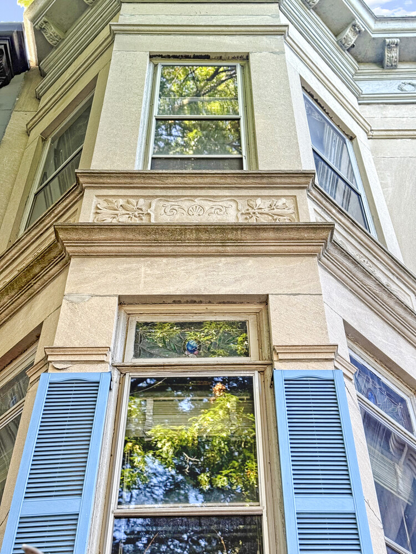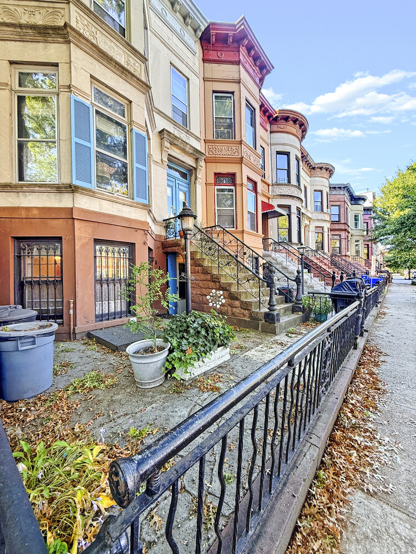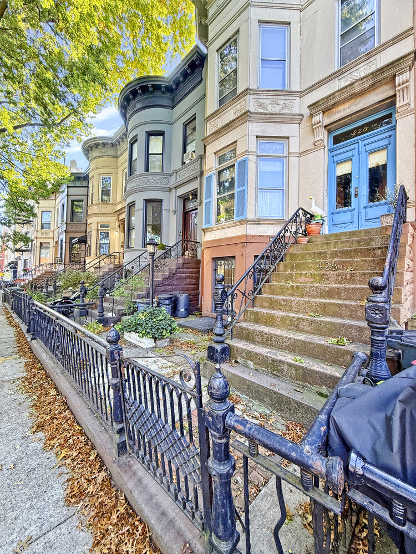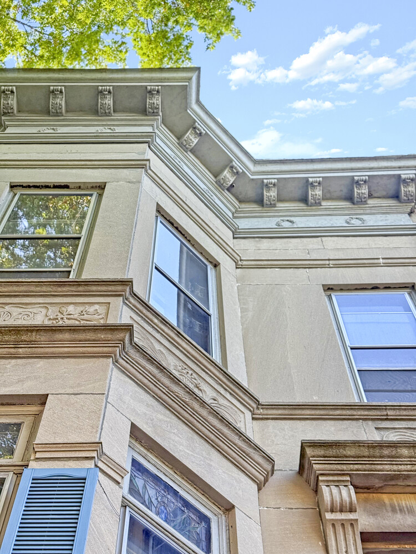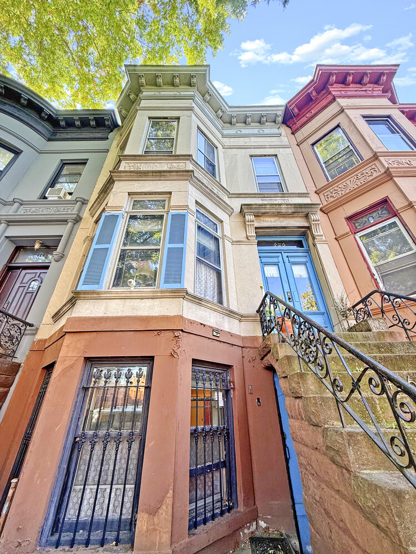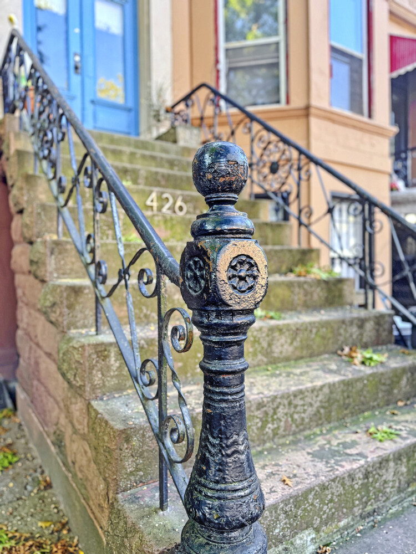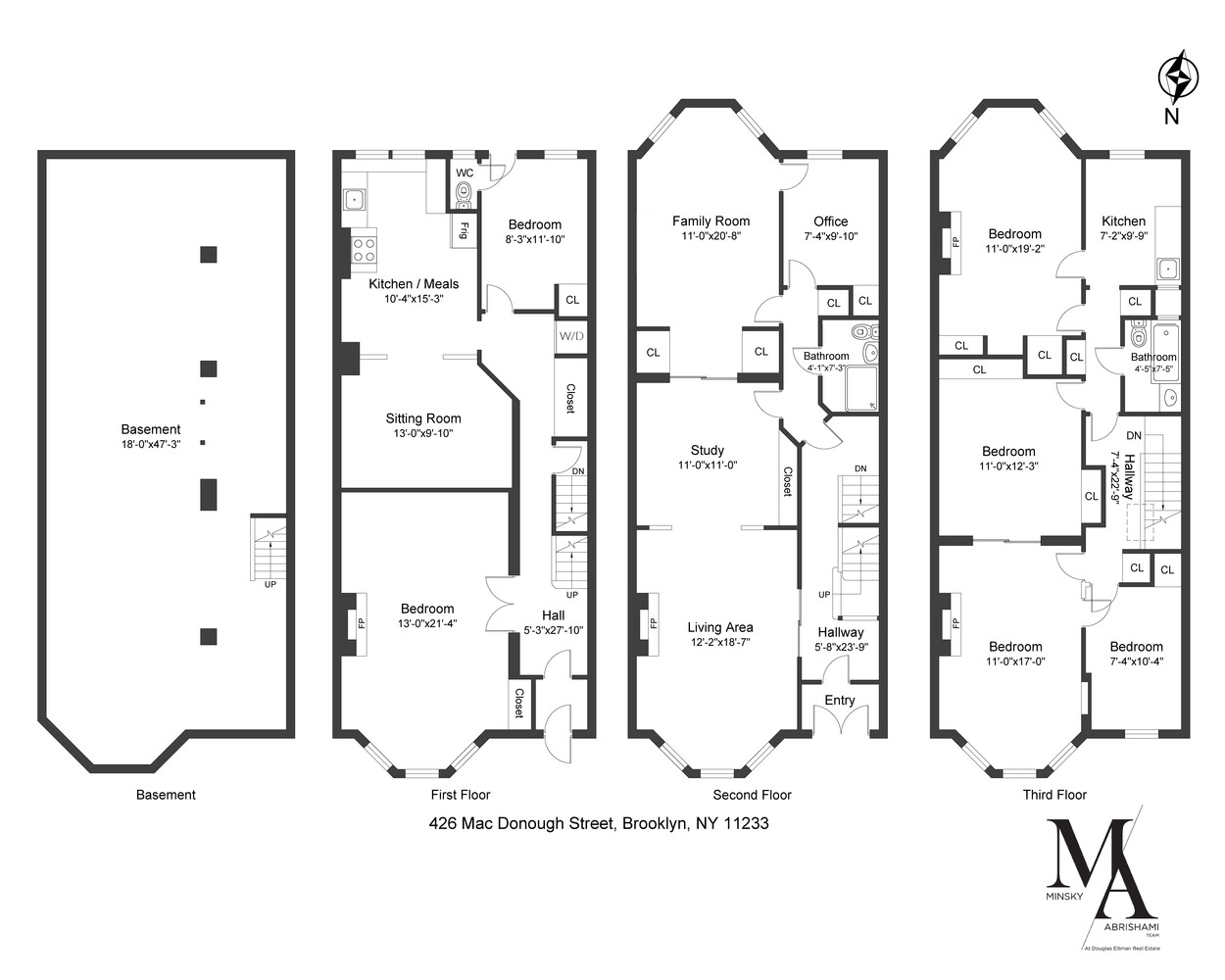
Price Drop
$ 1,750,000
[5.41%]
[$ -100,000]
Building For Sale
Property Type
Active
Status
17
Rooms
2,832/263
ASF/ASM
$ 3,012
Real Estate Taxes
[Per Annum]

Building Details
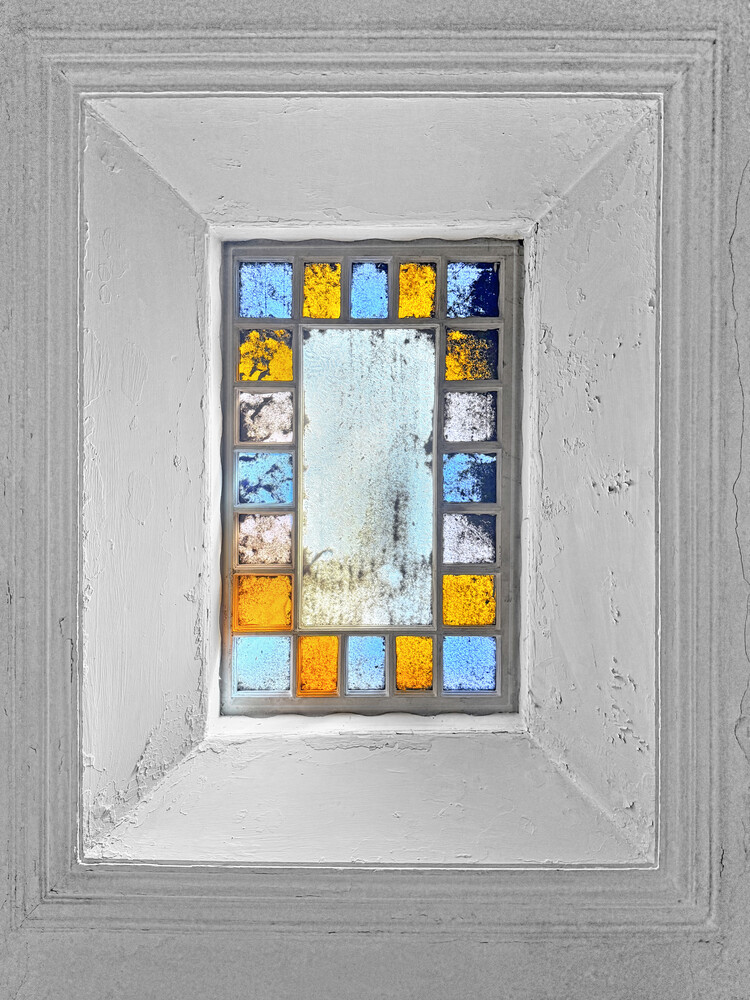
Multi-Family
Ownership
Townhouse
Building Type
None
Service Level
1676/34
Block/Lot
20'x50'
Building Size
20'x100'
Lot Size
R6B
Zoning
1910
Year Built
2/3
Floors/Apts

Description
Introducing 426 Mac Donough Street, a grand early twentieth-century brownstone located on one of Stuyvesant Heights' most coveted tree-lined blocks, nestled between Stuyvesant Avenue and Malcolm X Boulevard. This timeless two-family townhouse spans approximately 2,832 square feet and rests on a 20' x 100' lot with a 20' x 50' building footprint, offering an extraordinary opportunity to own a remarkable piece of Brooklyn history. Currently utilized as a two-family residence- Unit One comprising the parlor and garden levels, and Unit Two encompassing the entire top floor-the home provides wonderful flexibility for end-users, investors, or those seeking a spacious single-family conversion. Inside, the residence is rich with exquisite original details that showcase its nineteenth-century craftsmanship: hand-carved banisters, intricate woodwork, tall pocket doors, wainscoting, ornamental cornices, ceiling medallions, and four decorative fireplaces adorned with original mantels. The grand parlor boasts soaring ceilings and elegant "wedding-cake" plaster detailing, evoking the charm and grandeur of a bygone era. The garden level opens directly onto a lush backyard with a rose garden, a private oasis ideal for outdoor enjoyment, dining, or entertaining beneath a canopy of mature greenery. With its elegant proportions and authentic character, the home invites a discerning buyer to breathe new life into its historic framework-merging period beauty with contemporary comfort. While in need of TLC, the residence presents a rare opportunity to restore and customize a true architectural gem to one's personal vision. Situated on a quiet, landmarked block within the Bedford Historic District-home to some of Brooklyn's most well-preserved late-19th- and early-20th-century architecture-426 Mac Donough Street offers both heritage and potential. With approximately 1,160 sq ft of remaining FAR, the property allows for creative reconfiguration or expansion. Neighborhood favorites such as Saraghina Pizzeria, Bar LunÀtico, Peaches, Trad Room, and Grandchamps Kitchen & Market are just moments away, as are the A/C trains at Utica Avenue and J/Z lines at Gates Avenue. Whether envisioned as an income-producing asset, a thoughtfully restored showpiece, or a forever home infused with modern luxury, 426 Mac Donough Street is a rare opportunity to reclaim and reimagine a piece of Brooklyn's storied past.
Introducing 426 Mac Donough Street, a grand early twentieth-century brownstone located on one of Stuyvesant Heights' most coveted tree-lined blocks, nestled between Stuyvesant Avenue and Malcolm X Boulevard. This timeless two-family townhouse spans approximately 2,832 square feet and rests on a 20' x 100' lot with a 20' x 50' building footprint, offering an extraordinary opportunity to own a remarkable piece of Brooklyn history. Currently utilized as a two-family residence- Unit One comprising the parlor and garden levels, and Unit Two encompassing the entire top floor-the home provides wonderful flexibility for end-users, investors, or those seeking a spacious single-family conversion. Inside, the residence is rich with exquisite original details that showcase its nineteenth-century craftsmanship: hand-carved banisters, intricate woodwork, tall pocket doors, wainscoting, ornamental cornices, ceiling medallions, and four decorative fireplaces adorned with original mantels. The grand parlor boasts soaring ceilings and elegant "wedding-cake" plaster detailing, evoking the charm and grandeur of a bygone era. The garden level opens directly onto a lush backyard with a rose garden, a private oasis ideal for outdoor enjoyment, dining, or entertaining beneath a canopy of mature greenery. With its elegant proportions and authentic character, the home invites a discerning buyer to breathe new life into its historic framework-merging period beauty with contemporary comfort. While in need of TLC, the residence presents a rare opportunity to restore and customize a true architectural gem to one's personal vision. Situated on a quiet, landmarked block within the Bedford Historic District-home to some of Brooklyn's most well-preserved late-19th- and early-20th-century architecture-426 Mac Donough Street offers both heritage and potential. With approximately 1,160 sq ft of remaining FAR, the property allows for creative reconfiguration or expansion. Neighborhood favorites such as Saraghina Pizzeria, Bar LunÀtico, Peaches, Trad Room, and Grandchamps Kitchen & Market are just moments away, as are the A/C trains at Utica Avenue and J/Z lines at Gates Avenue. Whether envisioned as an income-producing asset, a thoughtfully restored showpiece, or a forever home infused with modern luxury, 426 Mac Donough Street is a rare opportunity to reclaim and reimagine a piece of Brooklyn's storied past.
Listing Courtesy of Douglas Elliman Real Estate
Features
A/C
Garden

Contact
Jennifer Lee
License
Licensed As: R.E. Associate Broker
Licensed Associate Real Estate Broker
Mortgage Calculator

This information is not verified for authenticity or accuracy and is not guaranteed and may not reflect all real estate activity in the market.
©2025 REBNY Listing Service, Inc. All rights reserved.
All information is intended only for the Registrant’s personal, non-commercial use.
RLS Data display by Modern Spaces.
Additional building data provided by On-Line Residential [OLR].
All information furnished regarding property for sale, rental or financing is from sources deemed reliable, but no warranty or representation is made as to the accuracy thereof and same is submitted subject to errors, omissions, change of price, rental or other conditions, prior sale, lease or financing or withdrawal without notice. All dimensions are approximate. For exact dimensions, you must hire your own architect or engineer.
Listing ID: 103126TH

