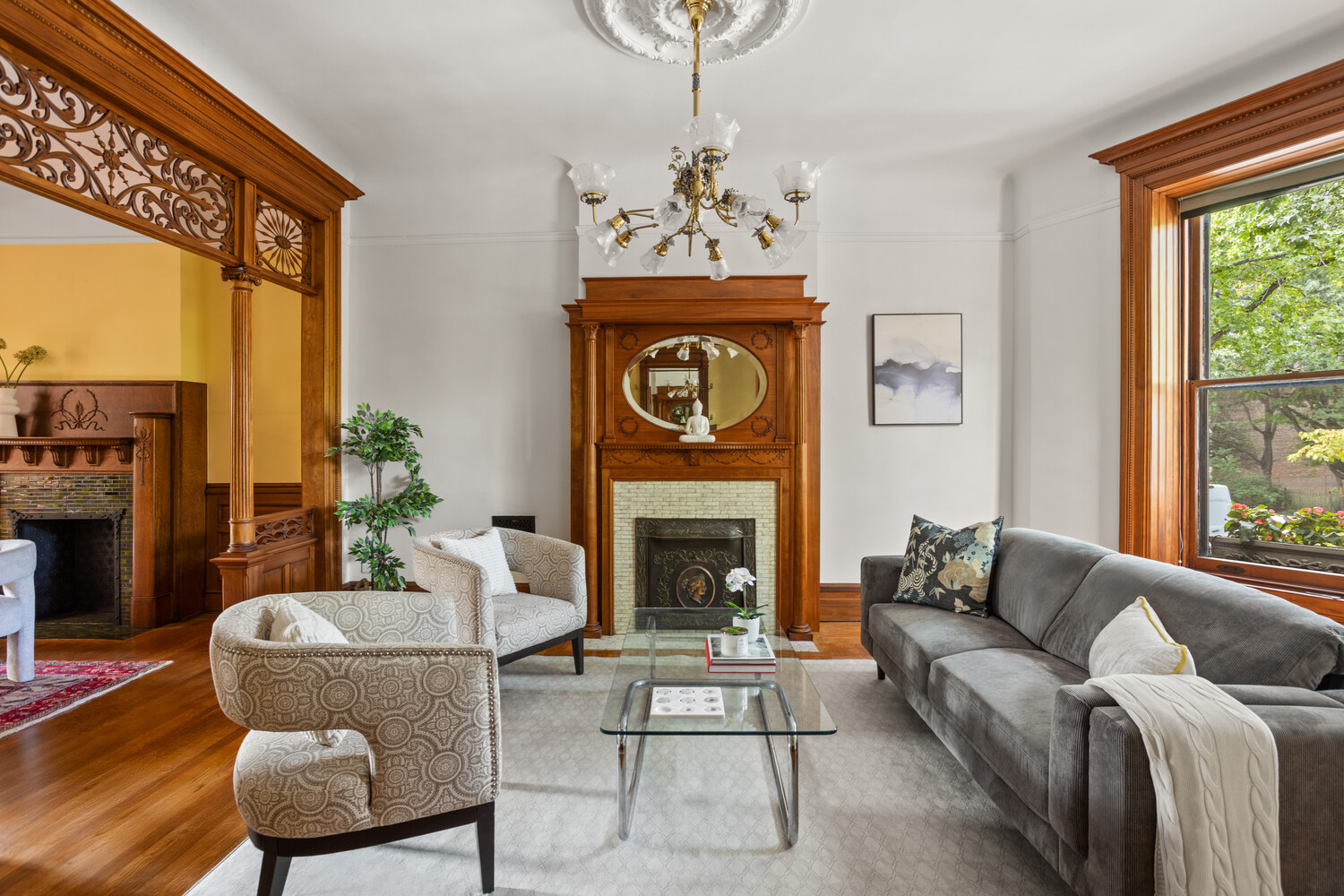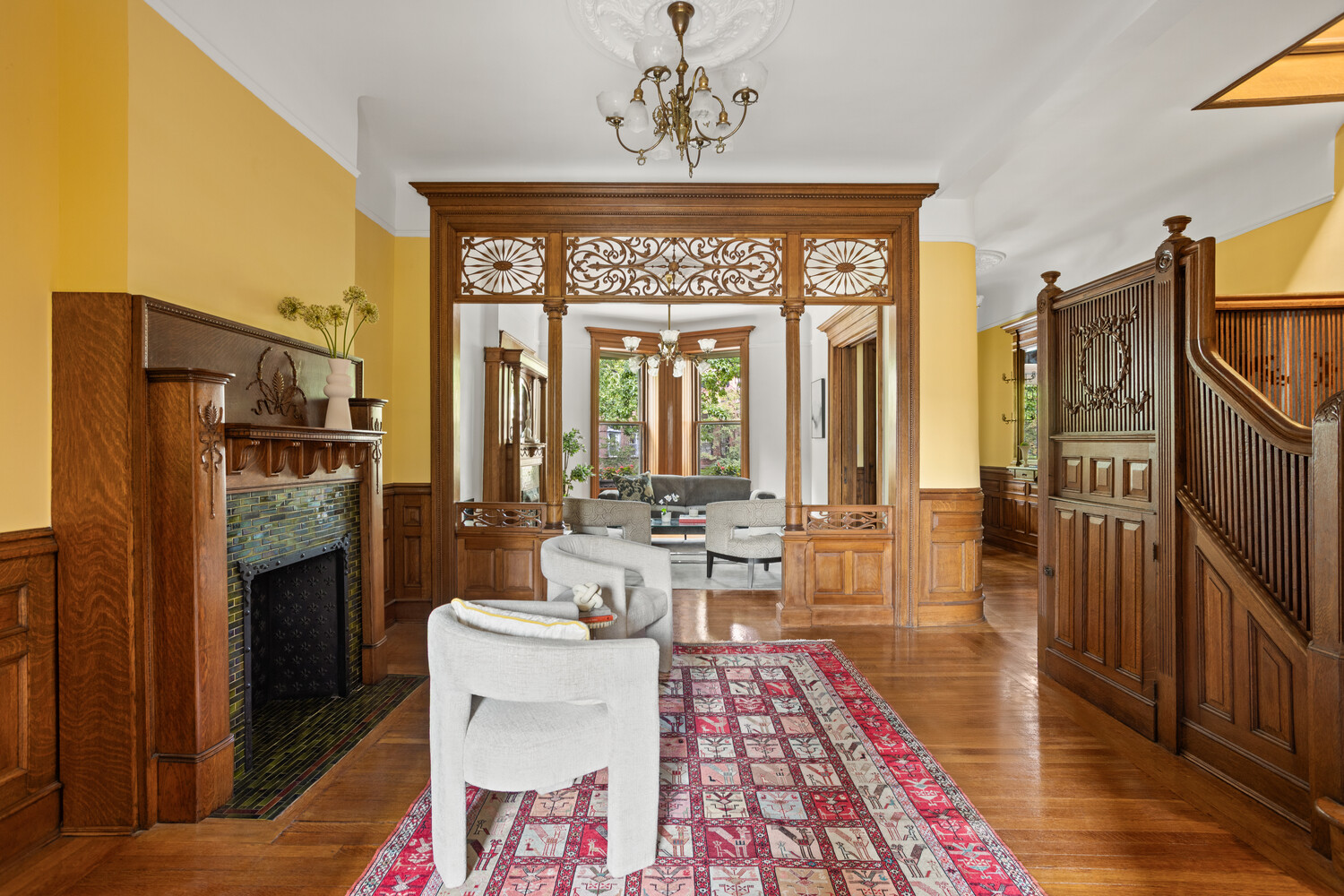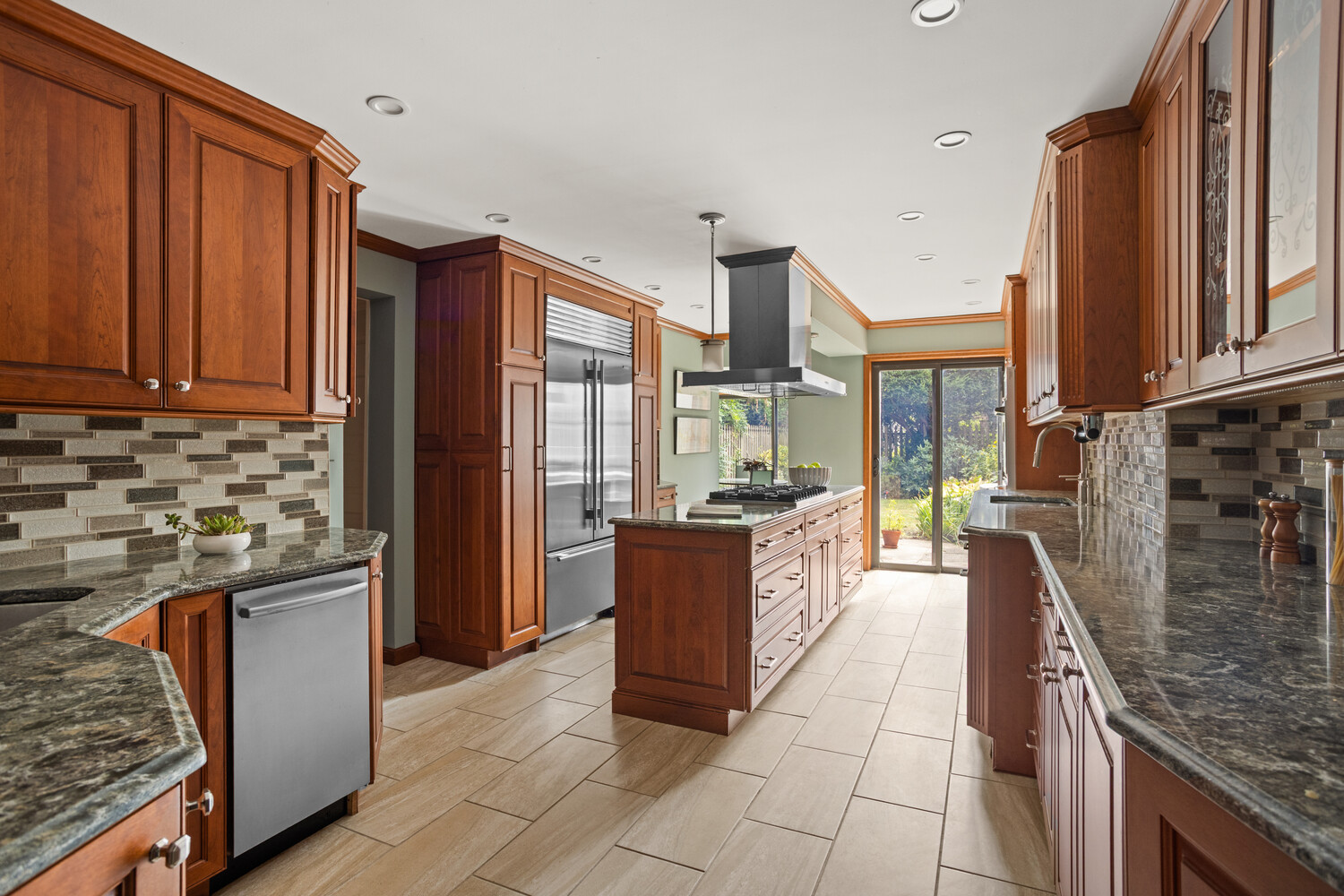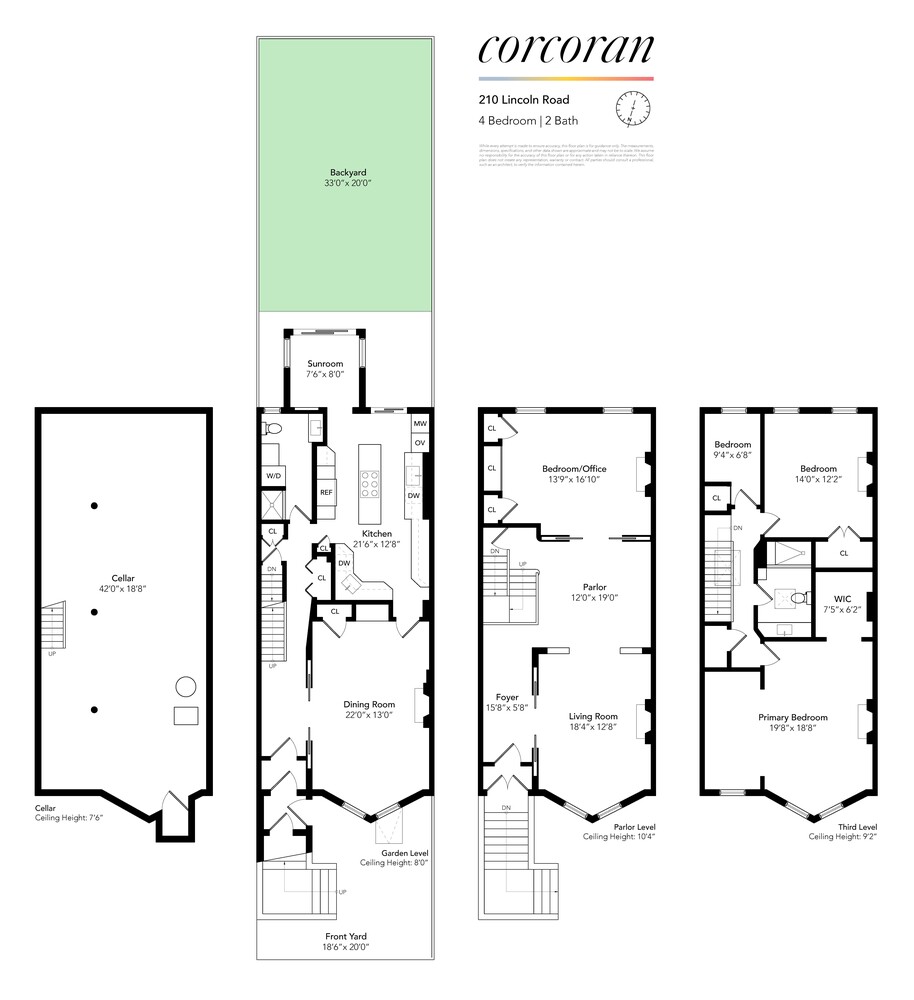
Price Drop
$ 2,500,000
[7.41%]
[$ -200,000]
Building For Sale
Property Type
Active
Status
9
Rooms
3,000/279
ASF/ASM
$ 7,728
Real Estate Taxes
[Per Annum]

Building Details

Single Family
Ownership
Townhouse
Building Type
None
Service Level
5029/22
Block/Lot
20'x45'
Building Size
20'x105'
Lot Size
R2
Zoning
1910
Year Built
3/1
Floors/Apts

Description
Nestled on a quiet, tree-lined block in the historic Lefferts Manor section of vibrant Prospect Lefferts Gardens, this classic single-family brownstone seamlessly combines timeless charm with thoughtful modern updates .
This magnificent three-story residence offers nearly 3,000 square feet of living space, a full basement, a private rear yard, and an elegant brownstone facade with striking architectural details. Inside, you'll find four bedrooms (one currently configured as a home office) and two full baths, providing both generous proportions and remarkable versatility.
Exquisite interiors showcase soaring ceilings with intricate period designs, bay windows with stained glass skylights, parquet hardwood floors, extensive original millwork, a gracious staircase, five decorative fireplaces, working pocket doors and stunning light fixtures that speak to the home's historic character.
The parlor level welcomes you with a stately stoop, original wainscoting, and a pier mirror. The sun-filled living room sets the tone with parquet floors, a decorative fireplace, detailed ceiling medallion and original millwork. This inviting space flows into a generous bonus room-perfect as a family room, library, or additional office. Beyond original pocket doors lies a large bedroom, currently used as a library, complete with built-ins and another decorative fireplace.
The garden level, also accessible from its own entrance, features a chef's kitchen equipped with top-of-the-line stainless steel appliances, including a Sub-Zero refrigerator, double wall ovens, two sinks, and two dishwashers. The kitchen overlooks the landscaped backyard-complete with a sprinkler system, grill and robotic lawnmower. It also connects to a light-filled breakfast room with three exposures, creating the feeling of dining al fresco year-round. A formal dining room, highlighted by original wainscoting and a decorative fireplace, comfortably seats 10-12 guests, making it ideal for entertaining. A full bathroom and laundry room is also on this level
Upstairs, the third floor hosts three spacious bedrooms. The oversized primary suite boasts curved walls, a cedar-lined walk-in closet, and a decorative fireplace. The second bedroom offers its own cedar-lined walk-in closet and abundant natural light, while the third bedroom-with custom wallpaper and closet-is perfect for a child's room or nursery. A large full bath with a walk-in shower and stained-glass skylight completes this level.
Additional highlights include central air conditioning, fully upgraded electrical and plumbing systems, and installed solar panels that provide both environmental benefits and long-term energy savings.
Perfectly located just minutes from Prospect Park, the Brooklyn Botanic Garden, the Prospect Park Zoo, neighborhood shops, restaurants, and the B/Q subway lines-with Manhattan only 20 minutes away-this move-in-ready townhouse is a rare opportunity to own a piece of Brooklyn's most beautiful and storied neighborhood.
Nestled on a quiet, tree-lined block in the historic Lefferts Manor section of vibrant Prospect Lefferts Gardens, this classic single-family brownstone seamlessly combines timeless charm with thoughtful modern updates .
This magnificent three-story residence offers nearly 3,000 square feet of living space, a full basement, a private rear yard, and an elegant brownstone facade with striking architectural details. Inside, you'll find four bedrooms (one currently configured as a home office) and two full baths, providing both generous proportions and remarkable versatility.
Exquisite interiors showcase soaring ceilings with intricate period designs, bay windows with stained glass skylights, parquet hardwood floors, extensive original millwork, a gracious staircase, five decorative fireplaces, working pocket doors and stunning light fixtures that speak to the home's historic character.
The parlor level welcomes you with a stately stoop, original wainscoting, and a pier mirror. The sun-filled living room sets the tone with parquet floors, a decorative fireplace, detailed ceiling medallion and original millwork. This inviting space flows into a generous bonus room-perfect as a family room, library, or additional office. Beyond original pocket doors lies a large bedroom, currently used as a library, complete with built-ins and another decorative fireplace.
The garden level, also accessible from its own entrance, features a chef's kitchen equipped with top-of-the-line stainless steel appliances, including a Sub-Zero refrigerator, double wall ovens, two sinks, and two dishwashers. The kitchen overlooks the landscaped backyard-complete with a sprinkler system, grill and robotic lawnmower. It also connects to a light-filled breakfast room with three exposures, creating the feeling of dining al fresco year-round. A formal dining room, highlighted by original wainscoting and a decorative fireplace, comfortably seats 10-12 guests, making it ideal for entertaining. A full bathroom and laundry room is also on this level
Upstairs, the third floor hosts three spacious bedrooms. The oversized primary suite boasts curved walls, a cedar-lined walk-in closet, and a decorative fireplace. The second bedroom offers its own cedar-lined walk-in closet and abundant natural light, while the third bedroom-with custom wallpaper and closet-is perfect for a child's room or nursery. A large full bath with a walk-in shower and stained-glass skylight completes this level.
Additional highlights include central air conditioning, fully upgraded electrical and plumbing systems, and installed solar panels that provide both environmental benefits and long-term energy savings.
Perfectly located just minutes from Prospect Park, the Brooklyn Botanic Garden, the Prospect Park Zoo, neighborhood shops, restaurants, and the B/Q subway lines-with Manhattan only 20 minutes away-this move-in-ready townhouse is a rare opportunity to own a piece of Brooklyn's most beautiful and storied neighborhood.
Listing Courtesy of Corcoran Group
Features
A/C [Central]
Laundry Room
Nursery
Sprinkler System

Contact
Jennifer Lee
License
Licensed As: R.E. Associate Broker
Licensed Associate Real Estate Broker
Mortgage Calculator

This information is not verified for authenticity or accuracy and is not guaranteed and may not reflect all real estate activity in the market.
©2025 REBNY Listing Service, Inc. All rights reserved.
All information is intended only for the Registrant’s personal, non-commercial use.
RLS Data display by Modern Spaces.
Additional building data provided by On-Line Residential [OLR].
All information furnished regarding property for sale, rental or financing is from sources deemed reliable, but no warranty or representation is made as to the accuracy thereof and same is submitted subject to errors, omissions, change of price, rental or other conditions, prior sale, lease or financing or withdrawal without notice. All dimensions are approximate. For exact dimensions, you must hire your own architect or engineer.
Listing ID: 102706TH

















