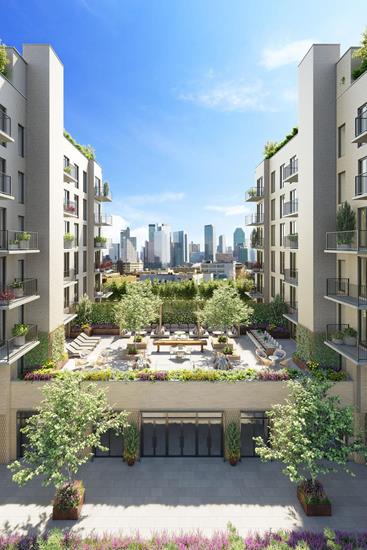
$ 897,000
Active
Status
3
Rooms
1
Bedrooms
1
Bathrooms
675/63
ASF/ASM
$ 80
Real Estate Taxes
[Monthly]
$ 803
Common Charges [Monthly]
90%
Financing Allowed

Description
*RARE Tax Abatement Building in Long Island City, and 1BR for Sale at the #1 Selling Building in NYC of 2020*
This chic Long Island City one bedroom condo is thoughtfully designed by Paris Forino to optimize space and natural light, exemplifying modern urban living. This oversized 675 sq. ft. one-bedroom, one-bathroom apartment boasts stunning wide-plank white oak floors, floor-to-ceiling triple-pane windows with northwest exposure over a tree-lined street, and central heating and cooling.
Upon entering, a welcoming foyer with a spacious coat closet leads into a bright, open-concept living, dining, and kitchen area. The kitchen is equipped with an eat-in peninsula, custom cabinetry, sleek white marble countertops with waterfall and backsplashes, and a suite of integrated Bosch and Blomberg appliances. The bedroom offers a large reach-in closet and direct access to an immaculate full bathroom featuring a Toto toilet, chrome fixtures, stone floors, and custom cabinetry. This unit has a separate upgrade LG stacked washer and dryer.
Developed by the innovative New Empire Corp. and designed by afore-mentioned award-winning interior designer Paris Forino, the building is just steps from various restaurants, cafes, bars, and shops and within a five-minute walk to the R/E/M/W/N subway lines.
Amenities include a full-time doorman, landscaped courtyard entrance, fitness center, private lounge, children’s playroom, Zen garden, multiple furnished rooftop decks with grilling stations, a bicycle room, and a pet spa.
*RARE Tax Abatement Building in Long Island City, and 1BR for Sale at the #1 Selling Building in NYC of 2020*
This chic Long Island City one bedroom condo is thoughtfully designed by Paris Forino to optimize space and natural light, exemplifying modern urban living. This oversized 675 sq. ft. one-bedroom, one-bathroom apartment boasts stunning wide-plank white oak floors, floor-to-ceiling triple-pane windows with northwest exposure over a tree-lined street, and central heating and cooling.
Upon entering, a welcoming foyer with a spacious coat closet leads into a bright, open-concept living, dining, and kitchen area. The kitchen is equipped with an eat-in peninsula, custom cabinetry, sleek white marble countertops with waterfall and backsplashes, and a suite of integrated Bosch and Blomberg appliances. The bedroom offers a large reach-in closet and direct access to an immaculate full bathroom featuring a Toto toilet, chrome fixtures, stone floors, and custom cabinetry. This unit has a separate upgrade LG stacked washer and dryer.
Developed by the innovative New Empire Corp. and designed by afore-mentioned award-winning interior designer Paris Forino, the building is just steps from various restaurants, cafes, bars, and shops and within a five-minute walk to the R/E/M/W/N subway lines.
Amenities include a full-time doorman, landscaped courtyard entrance, fitness center, private lounge, children’s playroom, Zen garden, multiple furnished rooftop decks with grilling stations, a bicycle room, and a pet spa.
Listing Courtesy of Nest Seekers International
Features
A/C [Central]
Washer / Dryer
View / Exposure
North, West Exposures

Building Details

New Development
Condo
Ownership
Low-Rise
Building Type
Concierge
Service Level
Elevator
Access
Pets Allowed
Pet Policy
Post-War
Age
2020
Year Built
7/77
Floors/Apts
Building Amenities
Bike Room
Fitness Facility
Garage
Garden
Laundry Room
Playroom
Private Storage
Roof Deck
Building Statistics
$ 1,276 APPSF
Closed Sales Data [Last 12 Months]

Contact
Jennifer Lee
License
Licensed As: R.E. Associate Broker
Licensed Associate Real Estate Broker
Mortgage Calculator

This information is not verified for authenticity or accuracy and is not guaranteed and may not reflect all real estate activity in the market.
©2025 REBNY Listing Service, Inc. All rights reserved.
All information is intended only for the Registrant’s personal, non-commercial use.
RLS Data display by Modern Spaces.
Additional building data provided by On-Line Residential [OLR].
All information furnished regarding property for sale, rental or financing is from sources deemed reliable, but no warranty or representation is made as to the accuracy thereof and same is submitted subject to errors, omissions, change of price, rental or other conditions, prior sale, lease or financing or withdrawal without notice. All dimensions are approximate. For exact dimensions, you must hire your own architect or engineer.
Listing ID: 1924962












